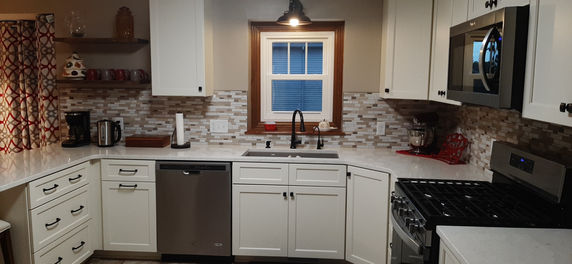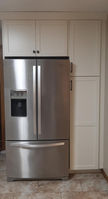Projects
What makes a perfect kitchen? When I design a kitchen for a client, I ask many questions about their vision and lifestyle. Every client has different needs, so no two kitchens are the same. Beautiful kitchens also need to be functional for the individuals who use them. My goal is to have my clients walk into their finished kitchen and love it! Whether it's a small or large kitchen, master bath or powder room, office or mudroom, I can help your dreams become a reality!

Client was able to gain two pantry cabinets along with a nice bar for extra seating. To see before and after pictures of this kitchen, please visit my Facebook page: KitchenLady.
Image Gallery
Before and After. These pictures are so important to take prior to remodeling and after the last piece of the puzzle is put into place. To look back and see what you started with and then the final result. I am proud to share these with you! My first Wood Harbor kitchen remodel, located in Fort Wayne, Indiana. It was a fun project to work on...many phone calls and text messages. My first measure was a virtual one until I was able to confirm in person. Such a beautiful transformation!

Amazing Transformation
Pictures don't completely capture this lovely kitchen's transformation. The plan was completely changed, a window added, plumbing relocated and style updated to make this a kitchen to fall in love with over and over again!
Rustic with Character
A very unique kitchen filled with rustic touches and gorgeous wood details. The homeowners had a very clear vision on what they wanted to achieve. I was glad to help them make it happen. The blue/gray painted finish on the cabinetry really makes it pop!



New Construction Knockout
A truly exceptional kitchen, carefully designed and planned with the homeowner's input. The 42" high bookcase on the end of the island gives them a great spot for their extensive
cookbook collection. Their entire home flows beautifully from one room to the other.
New Construction Knockout (2)
To the left of the kitchen sink is the pantry and oven cabinet with a great serving area between. By extending the kitchen into the dining nook, the owners are able to utilize the space available for additional storage and a nice display/entertaining area.



Updated Transistional Style
The area that was here originally offered no countertop space, just tall pantries. With this change, the homeowner gained great prep space for baking as well as a nice transition around the corner with a 3-glass sided wall cabinet.
Updated Transitional Style (2)
The homeowner wanted an update and the end result was amazing! The angles of the stove and sink wall made the design challenging, but I was still able to get some great storage where it was needed. A beautiful, warm and inviting kitchen!
Magazine Worthy Beauty
This kitchen was a pleasure to design. The client thoughtfully chose her paint and stain colors, backsplash tile, quartz pattern and even the decor items she curated for her new kitchen. I told my client that her kitchen could be in a magazine. So sharp!
Stunning Classic
Going back several years with this classic kitchen. It was a challenge to get the number of cabinets and options in the right places for the homeowner. This kitchen is enormous, with multiple workstations. Beautiful, distressed cherry cabinets and granite tops make this kitchen one that stands the test of time!


Accessible & Stylish
A project close to my heart, designed for my late husband, Patrick, who lived with ALS (Lou Gehrig's disease) for over 7 years. We removed a wall and relocated plumbing fixtures. The bath is completely accessible with a roll-in shower, grab bars and wall hung lavatory, a perfect fit for Pat and his needs.






